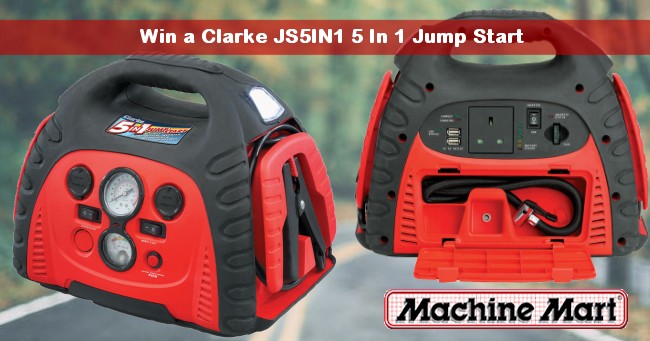Hi Framer,
Shower tray, from ebay , new in white GRP 584mm x 584mm x 95mm deep. Buy it now price £34.99p It's a square tray with corner waste. I fitted it immediately behind the toilet room door and had to trim the corner with a saw , so that the door would close properly. The floor is double skinned, wooden top layer and a fibreglass shell about 75 mm below that. I checked first before I drilled to make sure I did not hit anything or weaken the structure.
Mini corner basin in white GRP (matches spot on!) 280mm x 280mm x 100mm deep. £11.99p ebay buy it now price. Also got the waste fitting for £4.49p inc p&p (seller is caravanstuff4u 60983). This was fitted on the back wall outer corner and leaves enough space for the porta potti seat to lift up and back against the window wall at the rear of my caravan. CAUTION: some models Microlite LE or Predom imports may have window in side wall. Mine is a 96 LE UK Freedom Microlite.
The plumbing itself uses a 12v portable shower (for camping) found on Amazon for £18.90p. Now, before everyone laughs, I have now used this shower and it works brilliantly! We use a 10 litre water carrier alongside the porta potti, fill it with 2 kettles of hot water into another 6 to 8 litres cold and you have a warm shower. It is good enough to wash shampoo from my wifes' long hair too. The handset is heavy duty and has on/off button. The control and battery box (it can work from 2 DD batteries too, as well as van 12v system) is waterproof inc the on /off button. I made a bracket to angle the shower head just right into the basin for hand washing. I discarded the rubber sucker mount and screwed the plastic holder to my wooden bracket. Now the shower head acts as both tap and is removable as a "flying lead" hand held shower.
I covered the bracket with white uPvc to water proof it.
Making the "wet room":- I first stripped out the felt wall linings and left the veneered wall and doors in place. I then used No Nails or similar adhesive to glue carefully cut timber strips to the walls to take the uPvc wall board and to locate the shower head bracket above the basin. I put horizontal wood strips , behind the uPvc to hold the basin securely. I made carrier timber frame for the shower tray and a Plywood under tray sheet to give a flat support to the fairly thin tray. I needed an "indent" under this board to allow for a dome head chassis bolt to clear.
Once the shower tray was fitted and re-fitted s few times to check everything was "snug", I then built a slightly sloping false floor for the porta potti and water bottle to sit on between the shower tray position and the rear wall of the 'van. This was covered with vinyl flooring glued down properly.
The shower tray was then stuck down in place using silicone seal around the top edges only. Once this was done , I then fitted uPvc soffit boarding to the side and rear walls, sealing all around with silicone. The side wall was finished as a flat wall and ends just below the roof felt line (IMPORTANT leave about 45mm of side wall felt in place and lay the wallboard over this for a nice edge.) The rear wall follows the outward shape of the caravan. That is a top and bottom panel joining over the timber frame where the caravan pull handles are fitted. A uPvc covering strip was used for neat finish. Angled uPvc strip was used in all corners with silicone.
A couple of mirrors were fitted to brighten it up further and a 15mm shower curtain rail above the door with a curtain protecting the vinyl veneer covered door. I fitted a "drip rail" in stainless steel on the inside of the toilet room door just above where it meets the existing framework. Our wet room is leak free and no water escapes via the door. The wash basin waste is almost right in the rear offside corner and the two wastes are fastened together with nylon electrical ties and go into one waste carrier on site. The last job was make good the area beneath the shower tray where it meets the door opening. I did this again with timber covered with uPvc sheet and siliconed smaller angle sections to cover corners.
Important: use the smallest and lightest section timber etc to minimise the weight.The wall boards weigh very little as does the shower tray and basin.
I have video of the finished shower room but do not know how to provide a link or download it to this site. Will do so, if anyone can advise later.
-------------
cramming for my finals in the twilight zone
|















